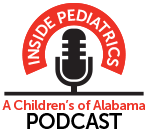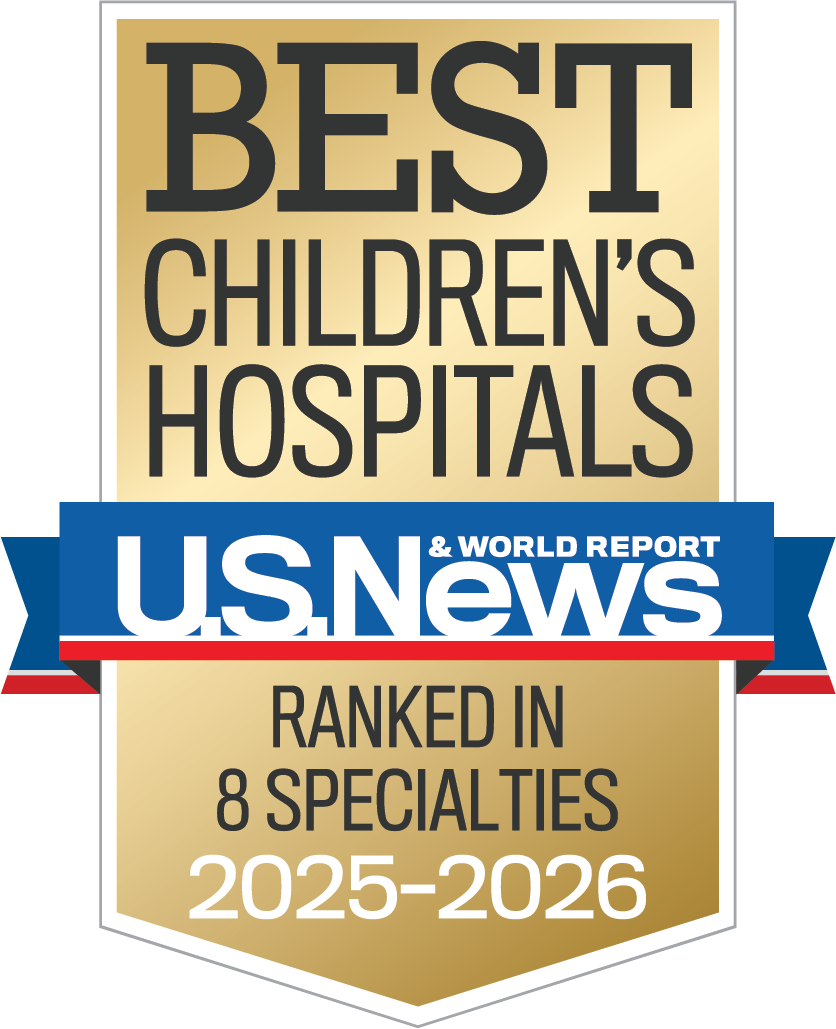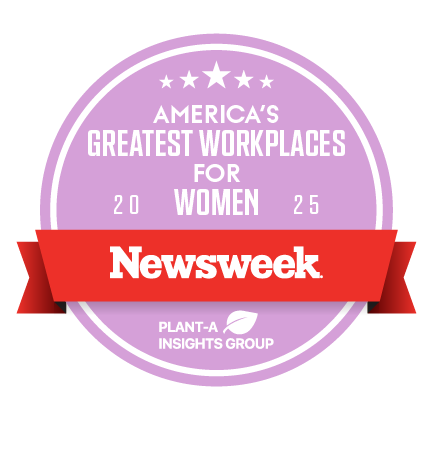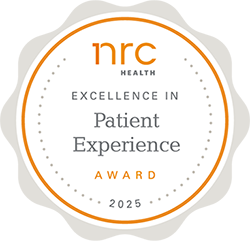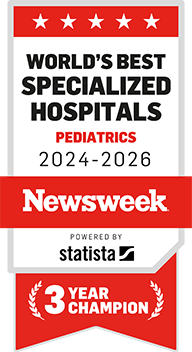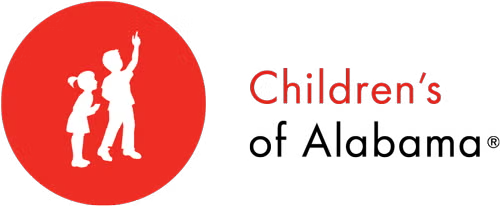The Russell Building
 Design and Construction
Design and Construction
- The Benjamin Russell Hospital for Children is located at 1601 5th Ave. South.
- Estimated square footage of the 12-story building exceeds 760,000 square feet, making it the largest medical facility expansion in the history of Alabama.
- The Benjamin Russell Hospital for Children is LEED-Gold Certified.
- Bed license will increase from 275 to 332, plus 48 NICU bassinets.
- The Benjamin Russell Hospital for Children will accommodate projected growth in patient volume, anticipated medical technology needs, planned consolidation of pediatric services and a family-centered design that will enhance patient and family comfort.
- The Benjamin Russell Hospital for Children has larger patient rooms, a much larger emergency department and two additional
general operating rooms. - Relocating from UAB to Children’s will be two cardiac ORs dedicated to pediatric cardiovascular surgery.
- Groundbreaking occurred on May 14, 2009, with completion expected mid-2012.
- KLMK Group serves as project manager; Hoar Construction, in partnership with BE&K, serves as construction manager; and HKS, Inc., in partnership with Giattina Aycock Studio, serves as architect.
 Family-Centered Care
Family-Centered Care
Rooms
- All rooms are of the same size and configuration
- All private rooms (including PICU, Special Care, CICU and NICU)
- All have patient zone, family zone and staff zone
- Family zone features a sleeper sofa, large wardrobe and small safe for valuables
- Patient education/entertainment system
- Acute care and critical care rooms – spacious room with bathroom
- NICU – spacious room with shower facilities on floor
- Rooming-in accommodations give parents of newborns the opportunity to practice at-home care routines before discharge
Every Patient Floor
- A family kitchen with refrigerator and microwave
- Laundry room
- Subwaiting areas with natural light
- outside of the patient room
- Consult rooms for private conversations
Facility
- Patient Education Center, family resource center with computers, Room of Magic theater, meditation space, lactation room, Grab and Go Store (with coffee and sandwiches), performance stage for use by community groups
- Green spaces on 17th Street
LEED Certification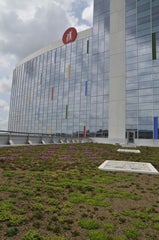
- The Leadership in Energy and Environmental Design (LEED) certification is a third-party certification program for the design, construction and operation of sustainable, energy-efficient and environmentally responsible building projects. The US Green Building Council administers LEED certification and evaluates projects according to established and nationally accepted criteria for building performance in five key areas: sustainable site development, water savings, energy efficiency, materials selection and indoor environmental quality.
- Children’s expansion is Alabama’s first LEED-certified hospital building under LEED version 2.2 for New Construction and the largest LEED-certified project in the state to date, largely underwritten by a portion of the McWane capital campaign gift.
- “Green” buildings are healthy buildings with more natural light, clean air circulation and materials designed to limit toxic emissions, creating an environment of wellness for patients and staff alike that is in sync with the Children’s Hospital mission.
- “Green” buildings are more energy-efficient, require less maintenance and last longer. Thus, cost savings can be directed toward resources that enable Children’s to provide excellent health care to the children of Alabama.
